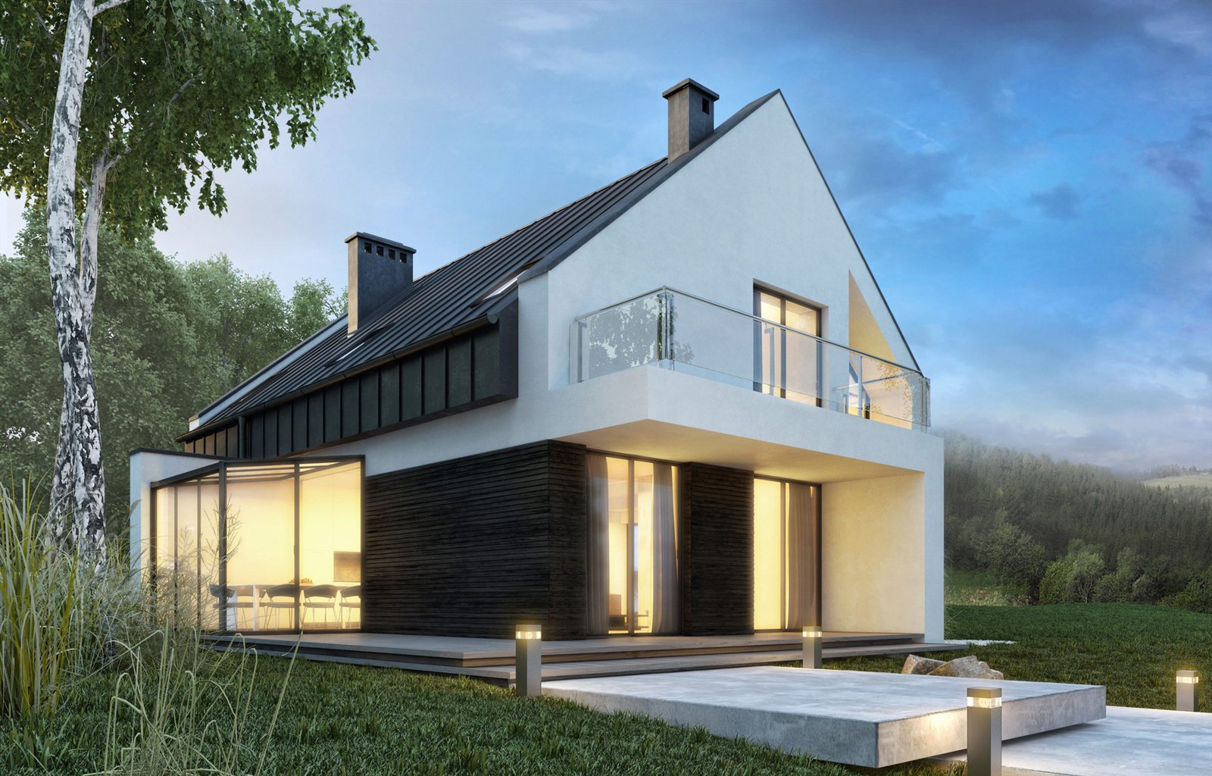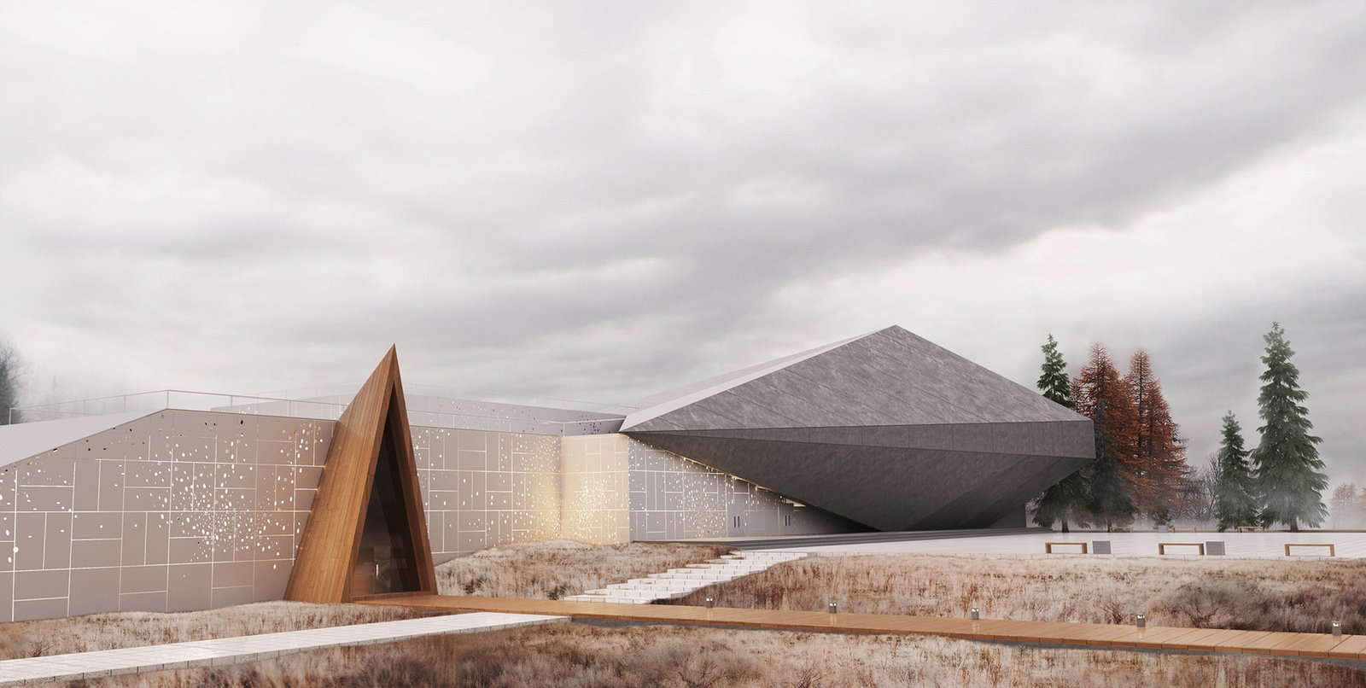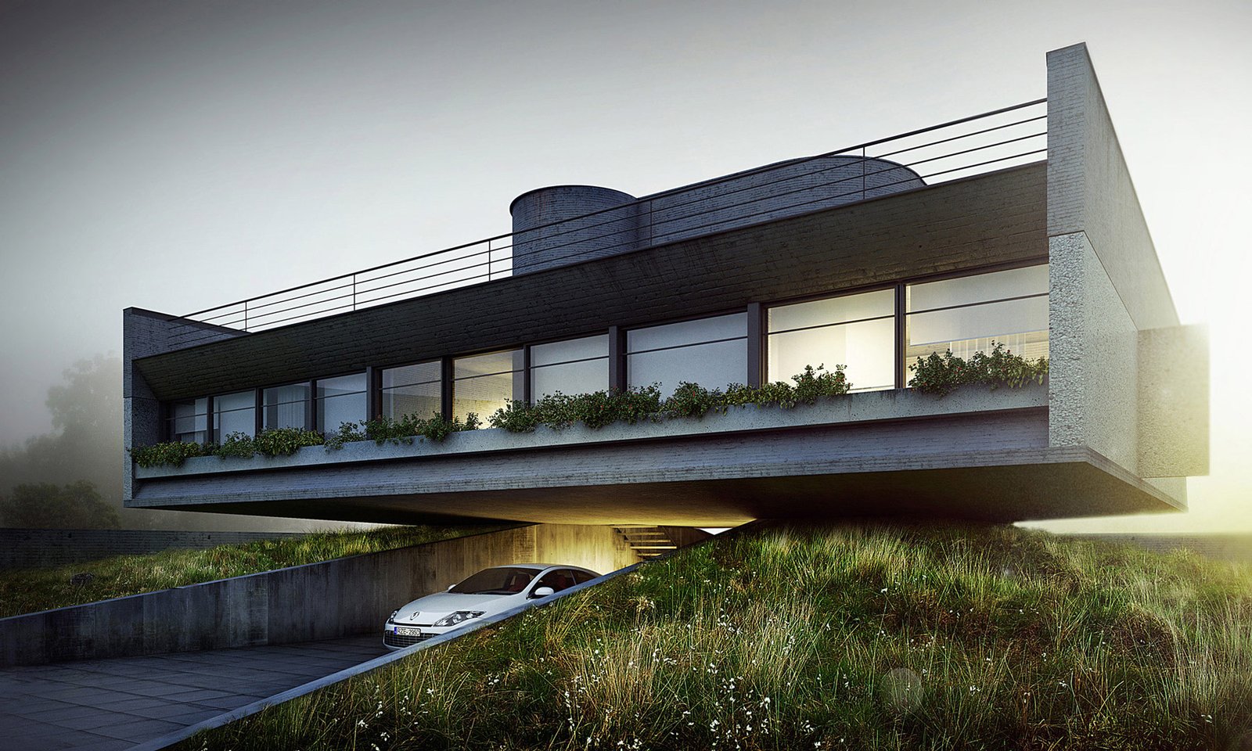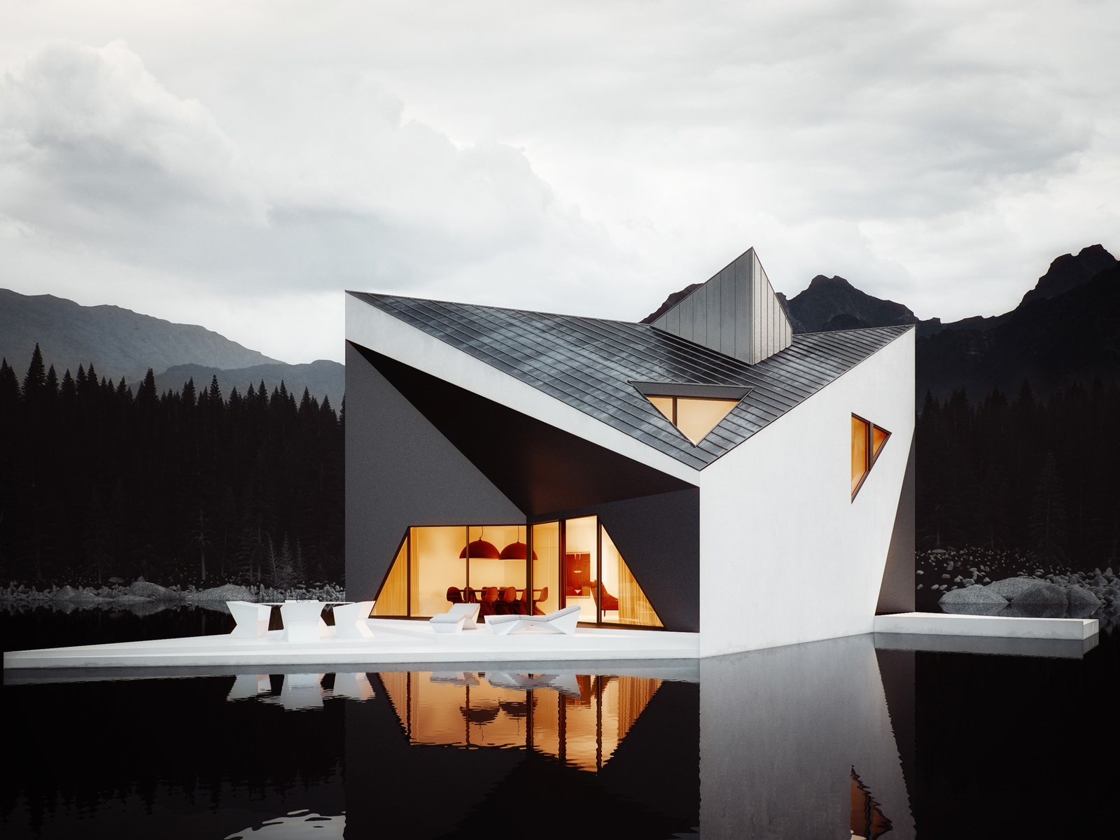Awesome Design for the Vorokhta Hub
The main objective of the project - transformation of Vorokhta City in innovative
SMART CITY (village) and tourist center.
The main objective of the project - transformation of Vorokhta City in innovative
SMART CITY (village) and tourist center.
Based on collective work and shared knowledge, Architecture-Studio aims to favour dialogue and debate, to transform individual knowledge into increased creative potential.
Our Studio is a architecture practice based in Prague, Chech and Venice. Today, it includes 150 architects, urban planners, landscape and interior designers of 25 different nationalities. The company principle of Architecture-Studio is the collective conception. From the very beginning, the practice has believed in the virtues of exchange, crossing ideas, common effort, shred knowledge.

The Seascape Villas project constitutes one of the first urban interventions in this very unique context, a landscape dominated by mountains and sea.

Hemicycle and offices for the Headquarters of the European Parliament including: a 750-seat hemicycle, 1133 offices for members of Parliament, 18 commission halls and catering centre and service areas.

The project’s architecture expresses complementary features of a villa, made up of calm, quiet areas designed for family life, as well as reception areas, which are open and welcoming.

Located near Muscat main entrance, the Cultural Centre emerges from a unique landscape, between the sea and the mountains, as an oasis where palm trees and mineral colonnades offer cool public spaces.

The two Daourne villas are situated in the northern part of Guangzhou. The villa area is bordered by a new high speed road to the west, and by the famous Bai Yun mountain to the east.

54-room hotel, including atrium, cafe, restaurants, swimming pool, spa, fitness centre, conference room, ballroom and VIP panoramic lounge.

The project required creating 4 different rooms environments in various styles following the given specification. In general there was a lot of creative freedom in interpreting the given themes.

The project required creating 4 different rooms environments in various styles following the given specification. In general there was a lot of creative freedom in interpreting the given themes.
Incredible as always. This guys have excellent taste,modeling, texturing & rendering skills. The design fits in with what I would perceive as being Icelandic, the high wooden roof design and linear slatted interior elements and colours.
Incredible as always. This guys have excellent taste,modeling, texturing & rendering skills. The design fits in with what I would perceive as being Icelandic, the high wooden roof design and linear slatted interior elements and colours.
Incredible as always. This guys have excellent taste,modeling, texturing & rendering skills. The design fits in with what I would perceive as being Icelandic, the high wooden roof design and linear slatted interior elements and colours.
Incredible as always. This guys have excellent taste,modeling, texturing & rendering skills. The design fits in with what I would perceive as being Icelandic, the high wooden roof design and linear slatted interior elements and colours.
